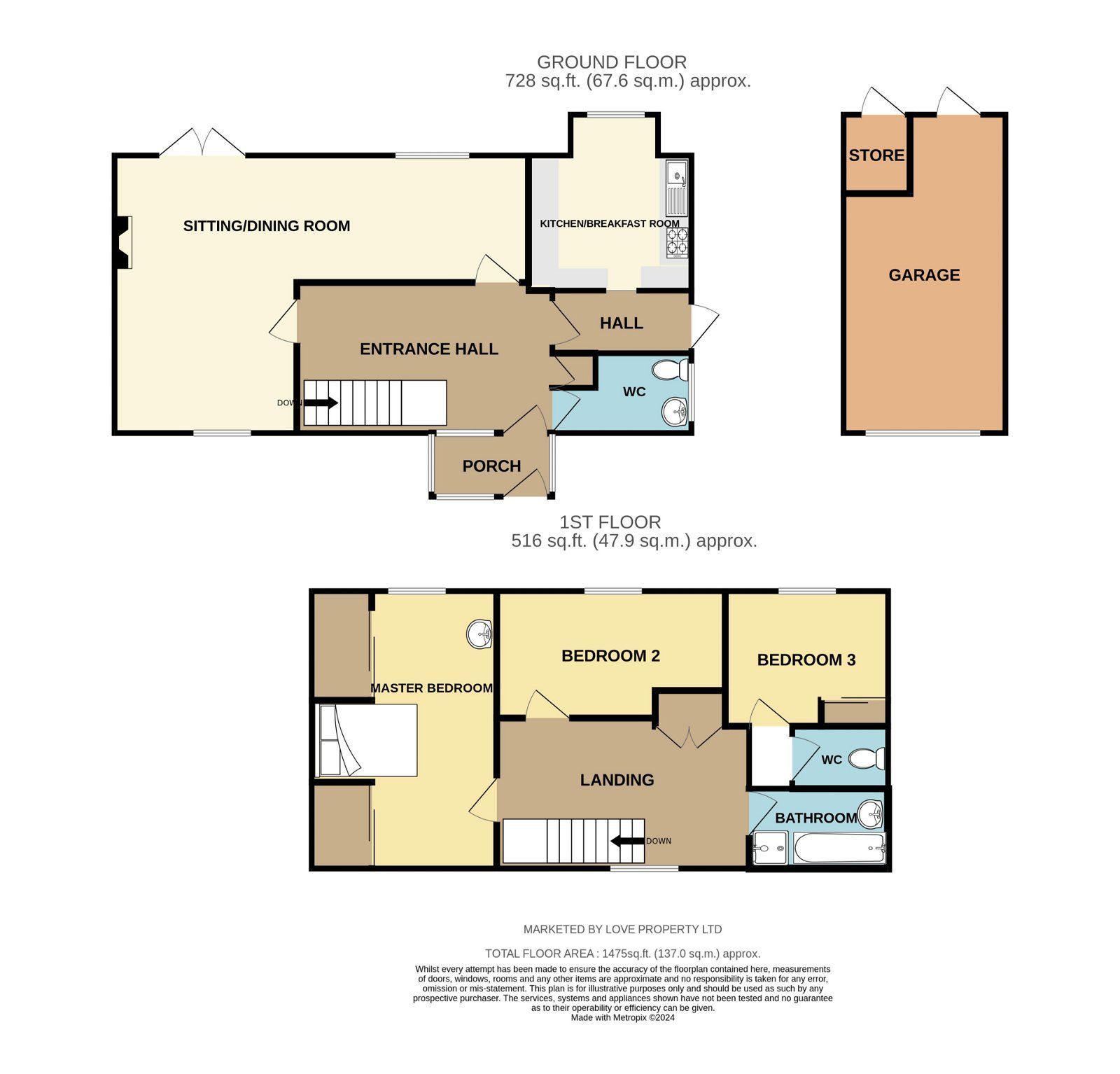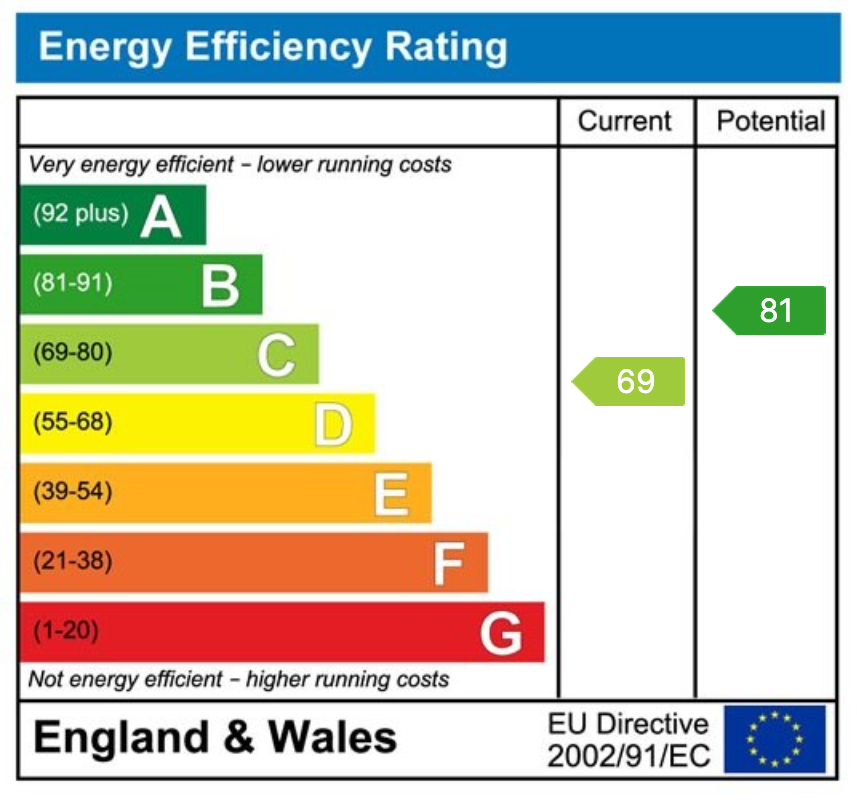WESSEX CLOSE, TOPSHAM - SOLD stc
TOPSHAM, EX8
Offers Over £535,000
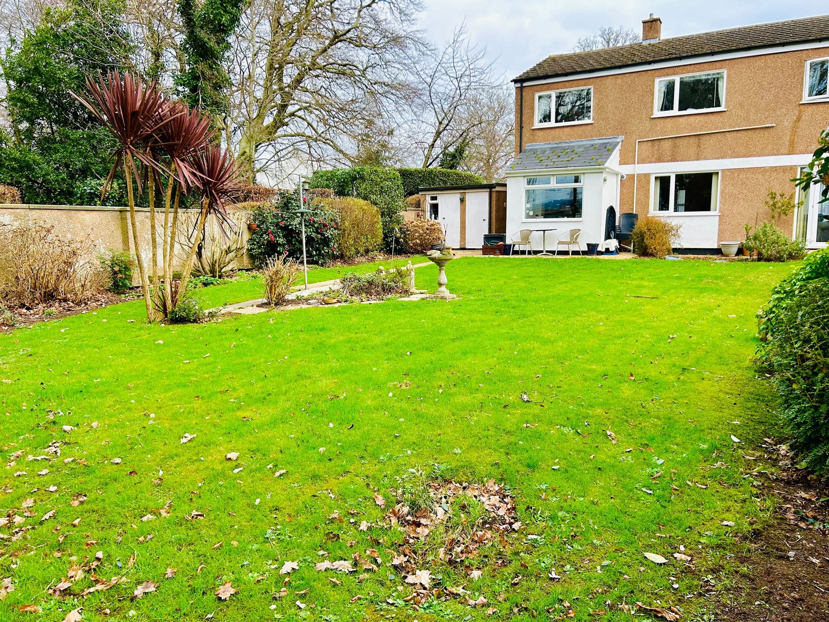
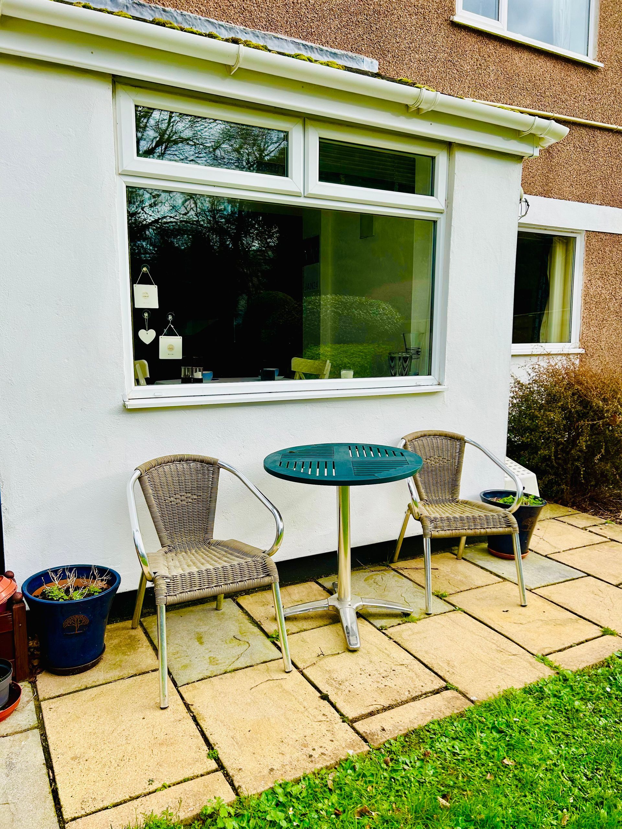
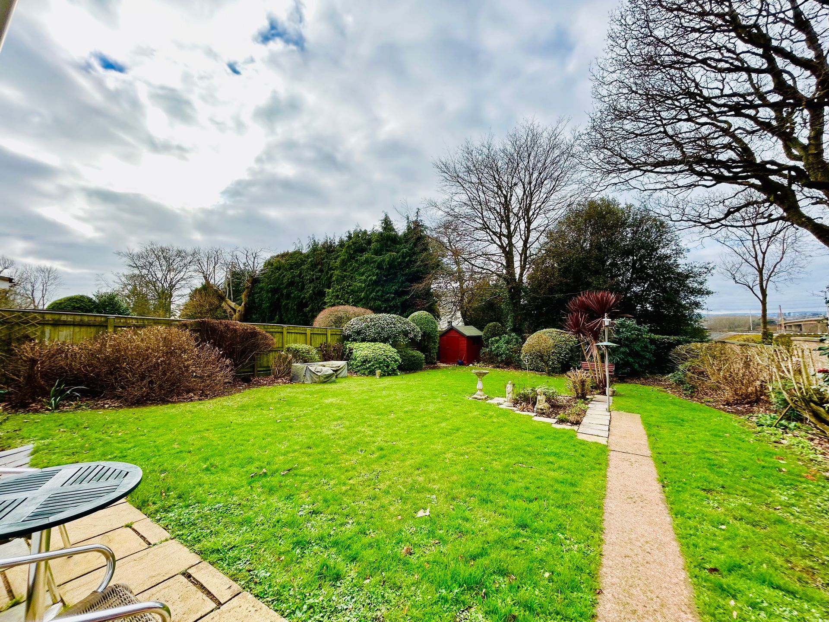
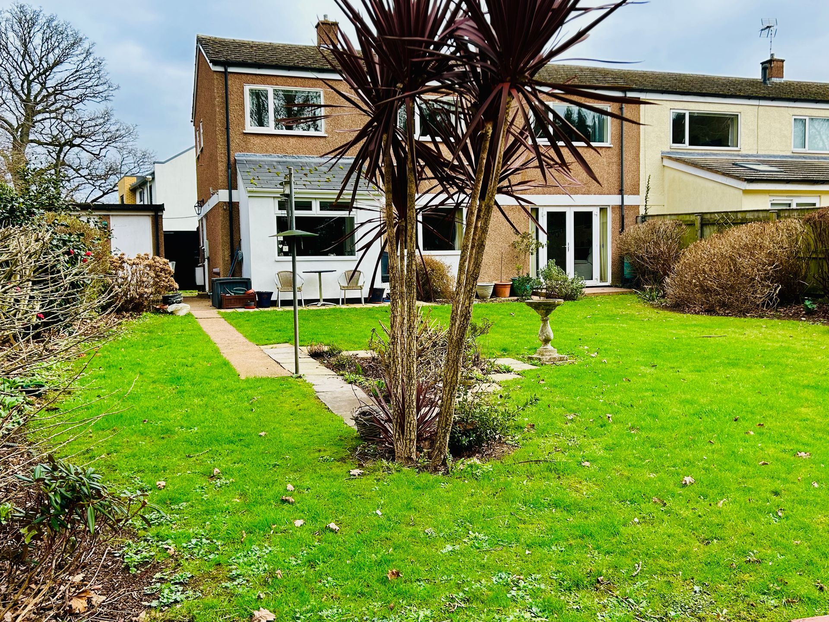
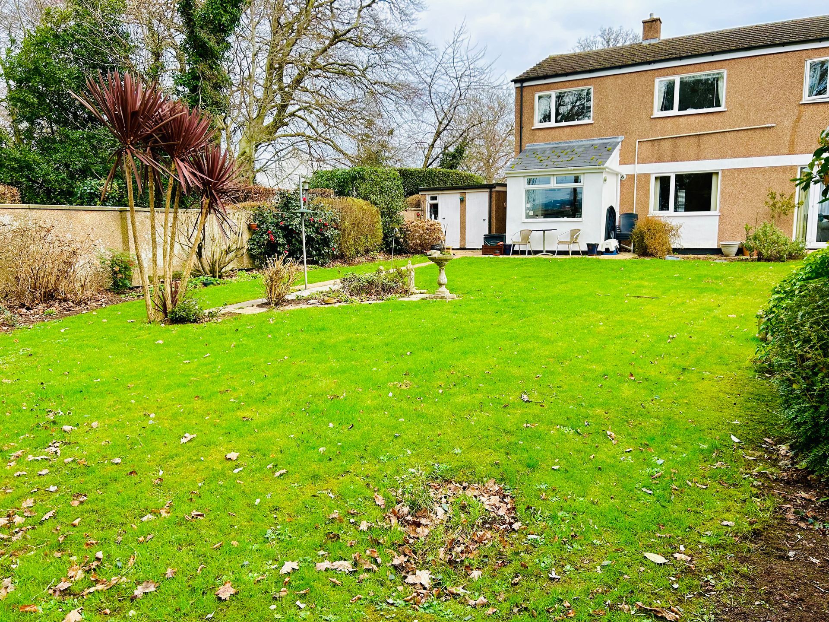
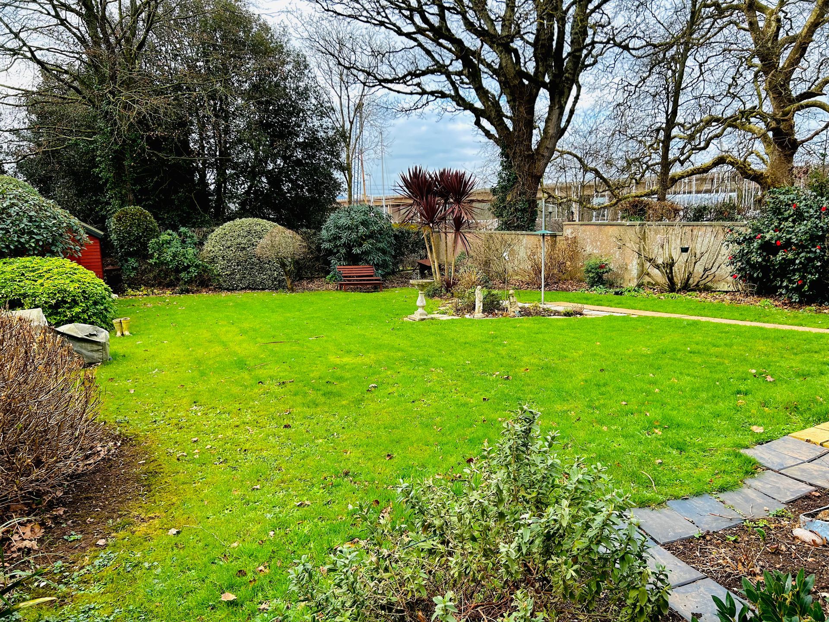
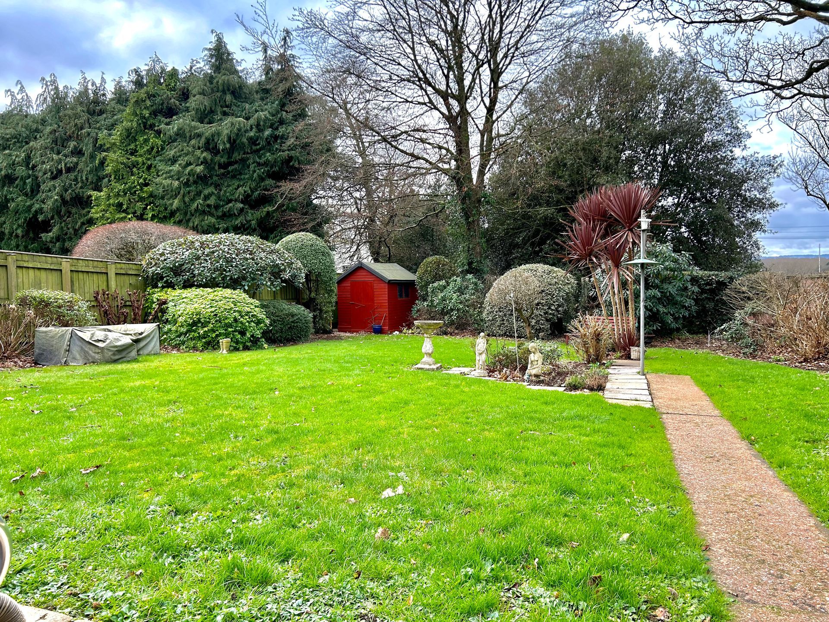
Property Type
Semi-detached house
Bedrooms
3
Bathrooms
1
Tenure
Freehold
Spacious 3 bedroom semi-detached house
• Spacious semi-detached house
• Large Living Room/Dining Room
• Wonderful South Facing Garden
• Separate Garage
• Off Road parking
• 3 Bedrooms
• Kitchen/Breakfast Room
• Estuary Views
• Private Road
• Chain Free
Spacious 3 bedroom semi-detached house
Offering this spacious 3 Bedroom, 1970's Semi-detached house, CHAIN FREE, in a quiet private road, overlooking the Estuary, Haldon hills and Retreat Boatyard. Sitting in a convenient location on the fringes of the highly popular town of Topsham. There is a path at the bottom of the garden with a short walk, taking you along the Estuary into the heart of Topsham, with an array of boutique shops, cafes, bars and restaurants and the antique centre, while also offering a dentist, doctors surgery, primary school and supermarkets with transport links to the city centre, making this an ideal house and in a great location.
Entrance Hall - 4.46m x 2.64m (14'7" x 8'7")
Entering the property from the porch, you are greeted with a spacious and light entrance hall with open stairs and doors leading to all reception rooms.
Cloakroom - There is a useful cupboard sitting beside a cloakroom, with WC and matching hand basin.
Sitting/Dining Room - 6.37m x 7.24m (20'10" x 23'9")
From the hall, two doors lead into the Sitting room/Dining room. This is a dual aspect 'L' shaped room, with a window at the front of the house and double patio doors leading to the garden at the rear, creating a lovely light open space. There is an electric fire with a white ornate mantelpiece.
Kitchen/Breakfast Room - 3.18m x 5.48m (10'5" x 17'11")
The kitchen with the addition of the breakfast area makes this a fabulous area to sit and admire the garden from. The kitchen itself has plenty of modern wooden base and wall units with a lovely black granite effect worktop, inset sink with hob and oven. Space for a washing machine, integrated fridge/Freezer and dishwasher making this a great sociable space.
Landing
Heading upstairs there is a large window overlooking the front garden.
Family Bathroom/WC - At the top of the stairs is a bathroom with a bath and separate electric shower cubicle and wash basin. Floor to ceiling white tiles with tiled dado rail. Immediately next door is a separate W/C with white floor to ceiling white tiles and a window.
Master Bedroom - 6.26m x 3.63m (20'6" x 11'10") The master bedroom is a large dual aspect room with views over the front and back gardens, making it a light and airy room. There is a sink and built in mirrored sliding cupboards. With far reaching views over Haldon, this is a lovely relaxing space.
Bedroom 2 - 3.62m x 3.91m (11'10" x 12'9")
Next to the master and with views of the back garden and beyond is the second bedroom offering plenty of space.
Bedroom 3 - 2.83m x 3.63m (9'3" x 11'10")
Bedroom three is also overlooking the rear of the house and is of good size with room for a double bed.
Garage - To the side of the property is a single garage, with power and lighting, also in the corner is garden store area with a separate door.
Rear Garden - The rear garden is a fantastic asset to this property, with it being south facing and overlooking the Estuary and Retreat Boatyard, it is a wonderful place to enjoy amongst an array of beautiful mature bushes and flowers and is mostly laid to lawn. With a path running down the garden to a secluded seating area and garden shed. The paved patio along the house provides another seating area in which to enjoy the garden.
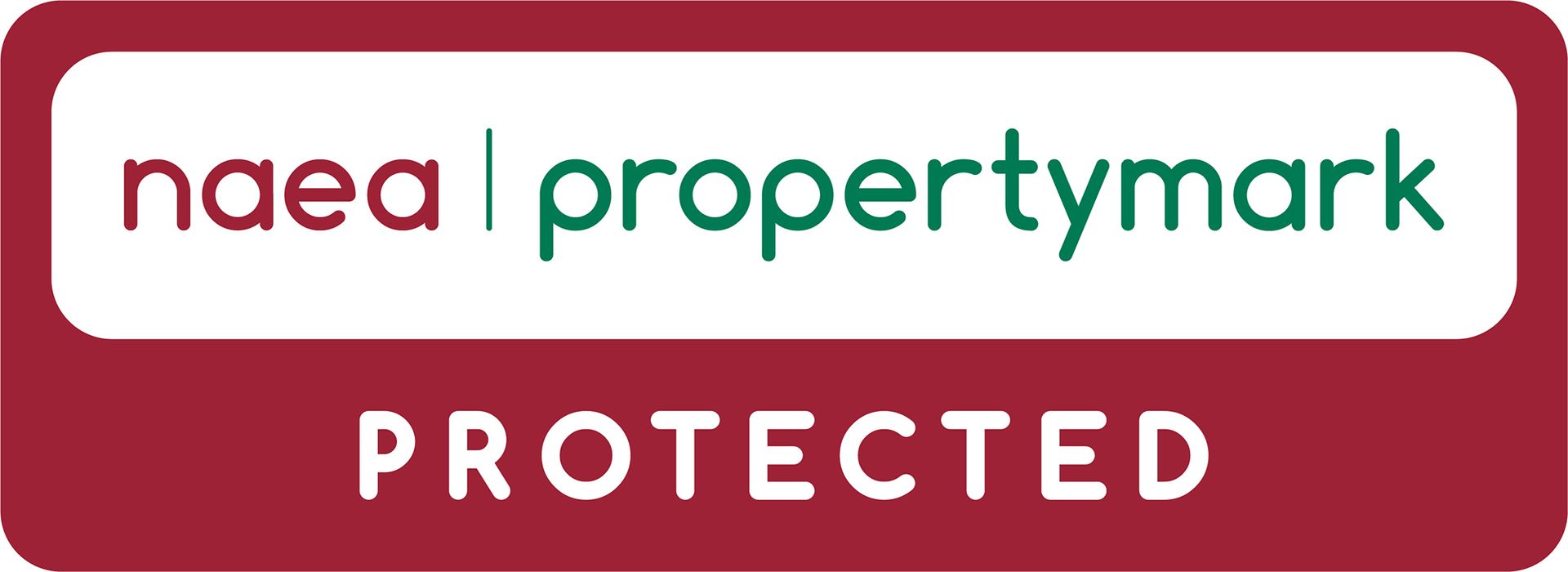

LOVE PROPERTY SW LTD TRADING AS LOVE PROPERTY
Love Property SW Ltd
52 Featherbed Lane
Exmouth
EX8 3NE
Registered in England no. 15182084
Website provided by uandi design ltd


