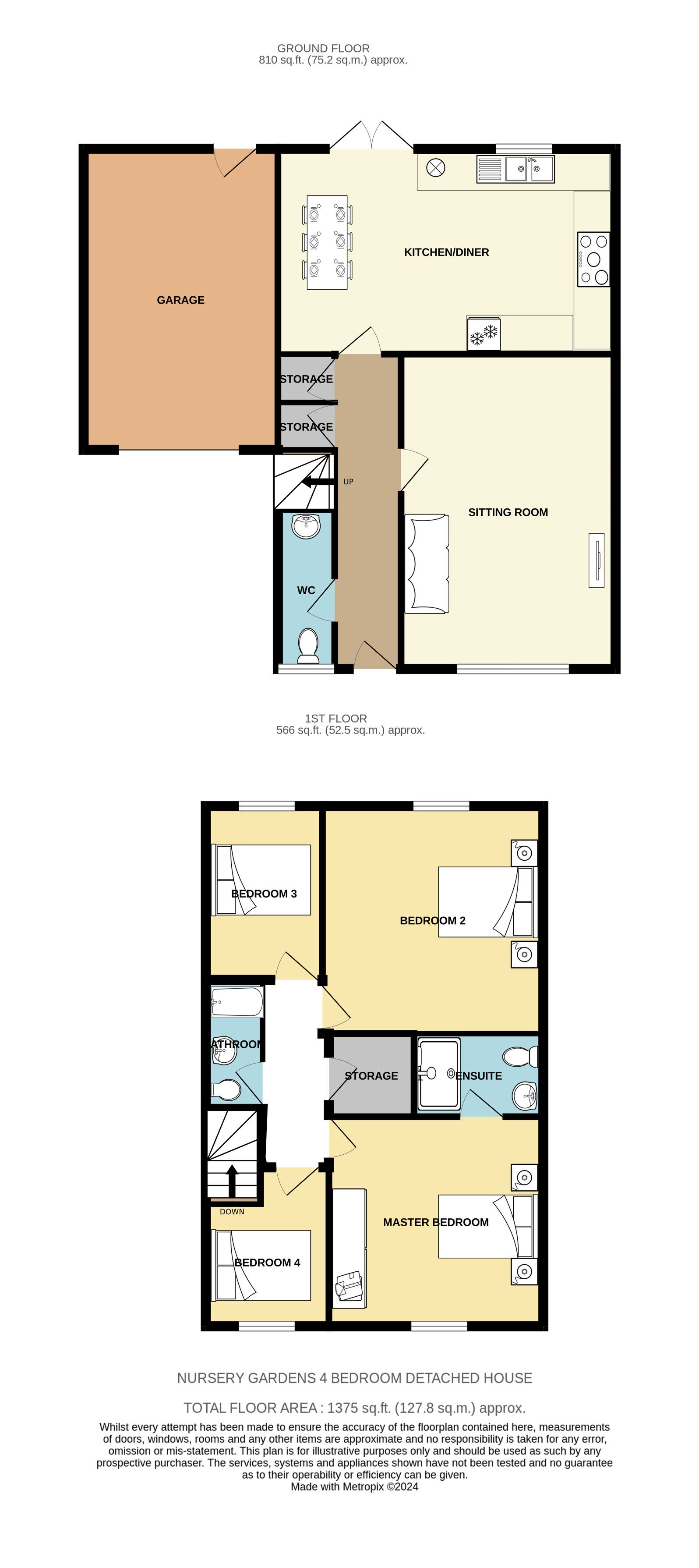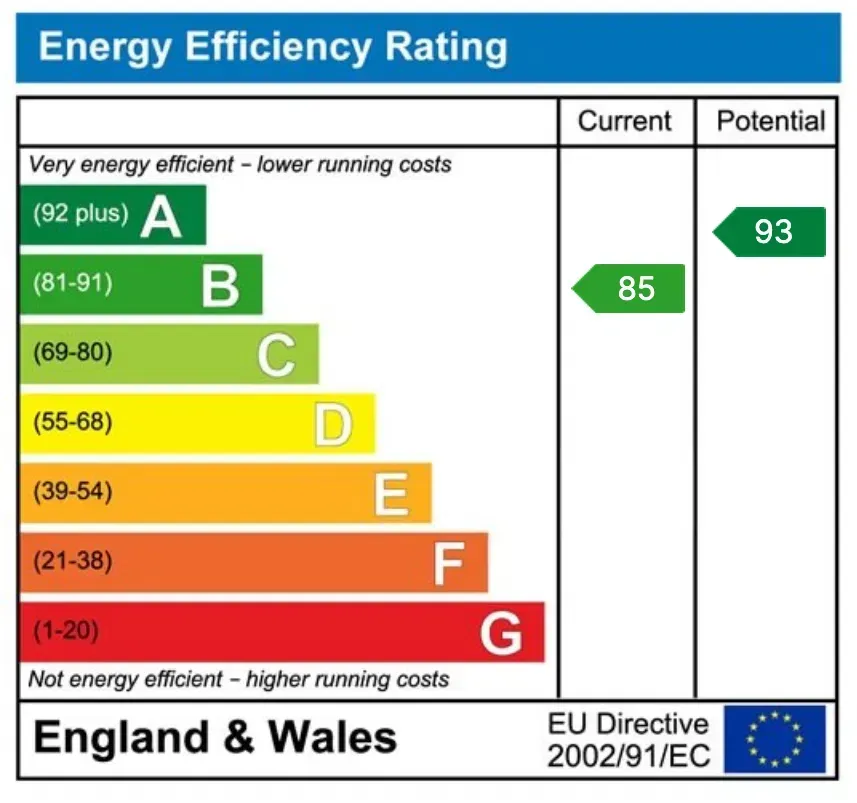Nursery Gardens, Exeter.
Exeter, EX1
** SOLD stc**
£445,000
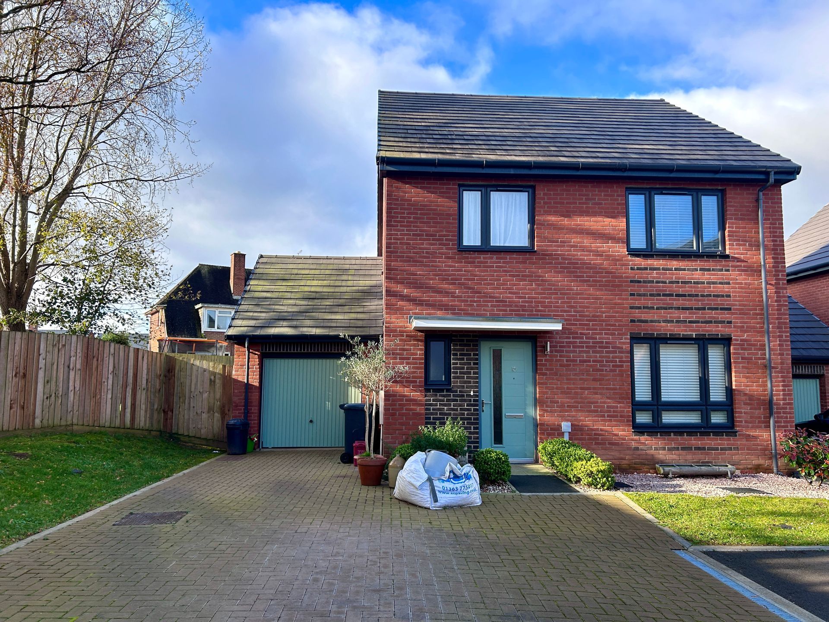
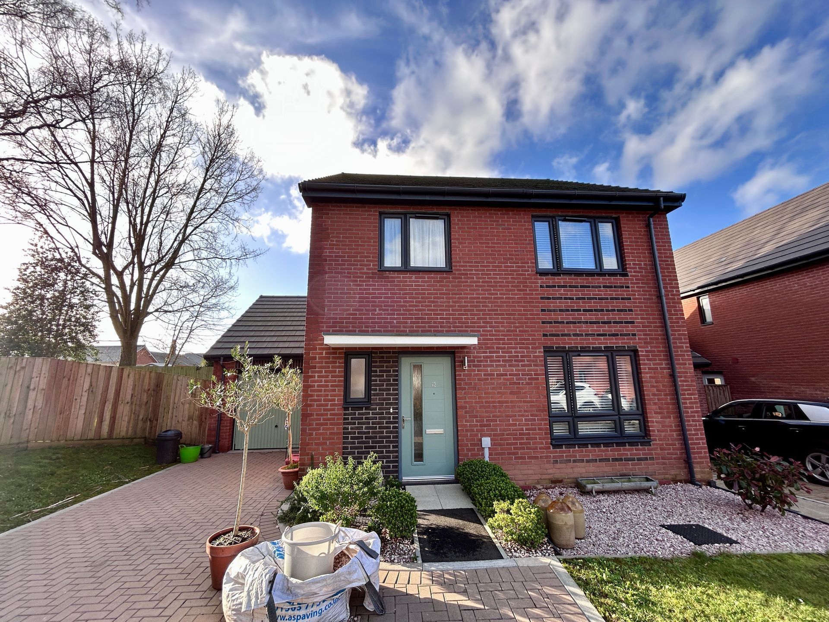
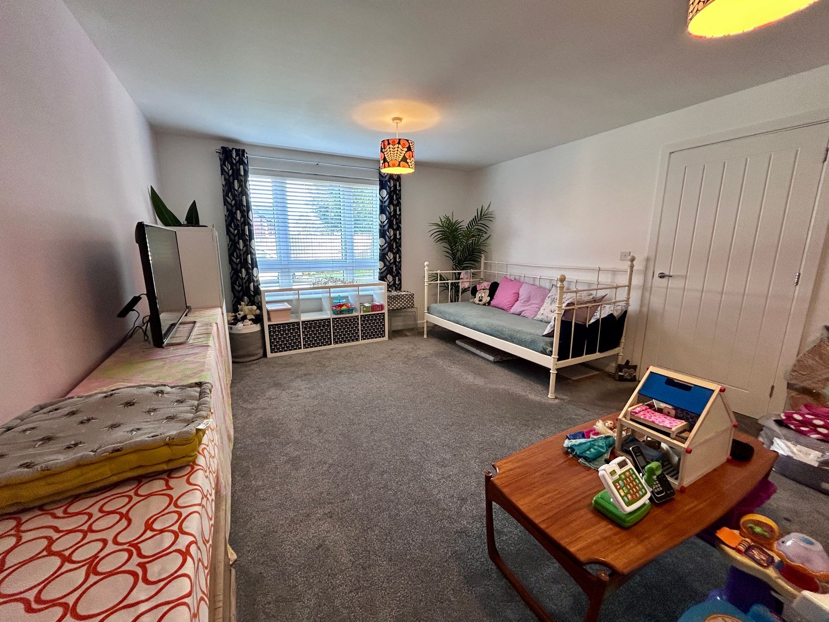
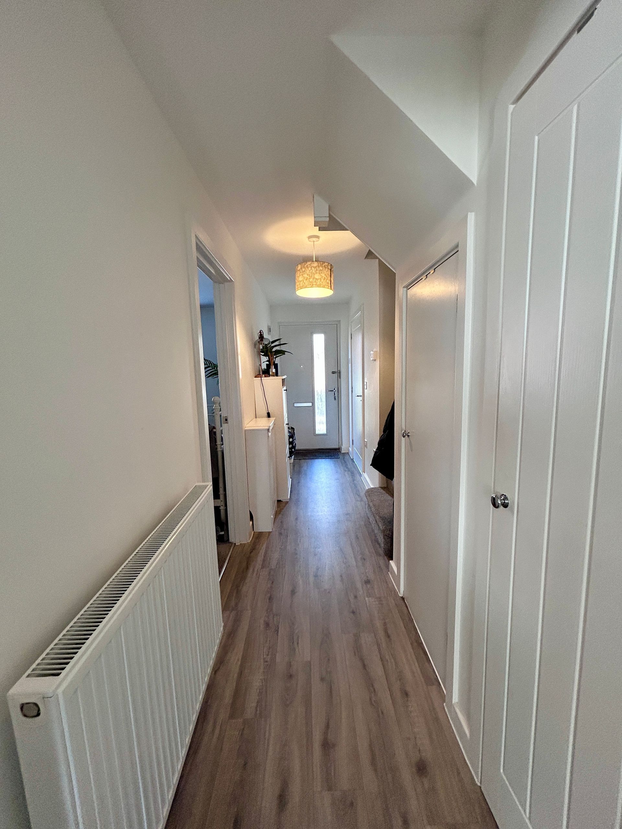
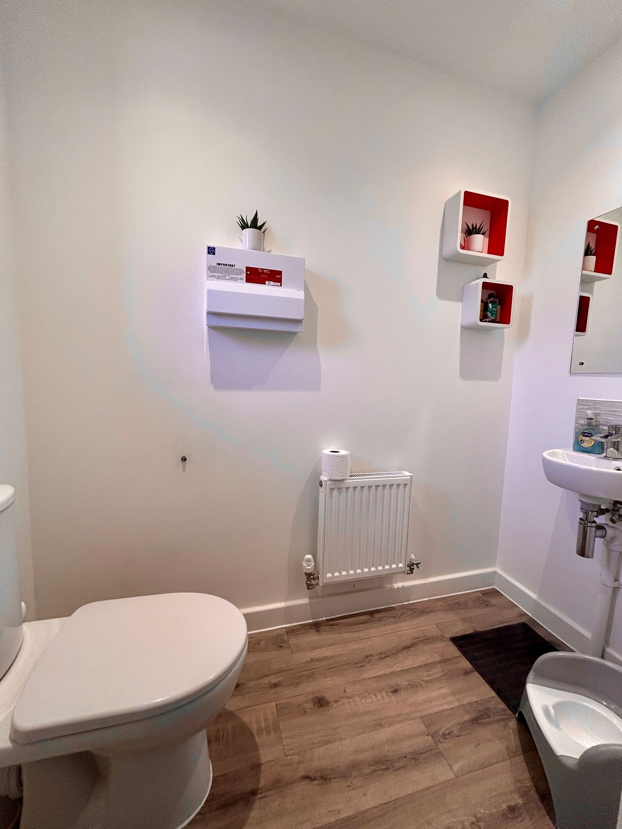
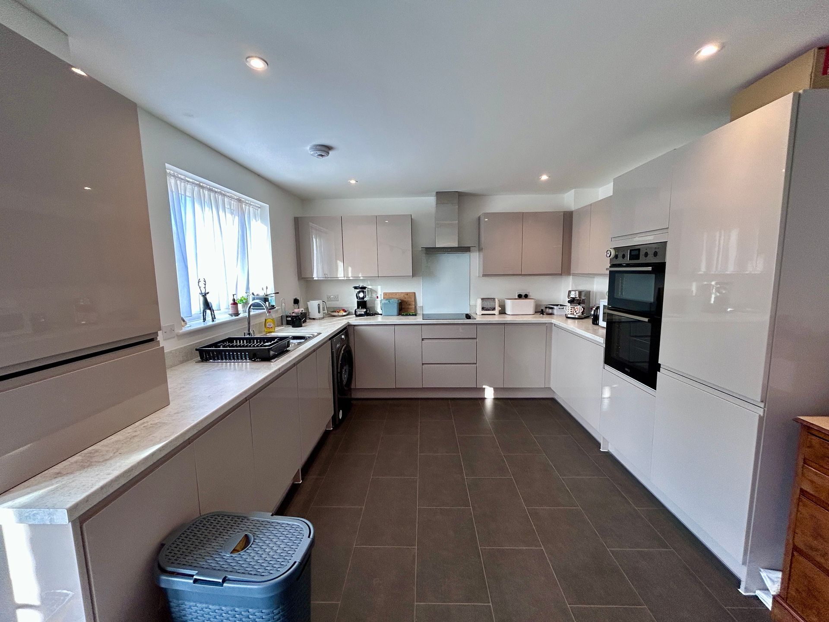
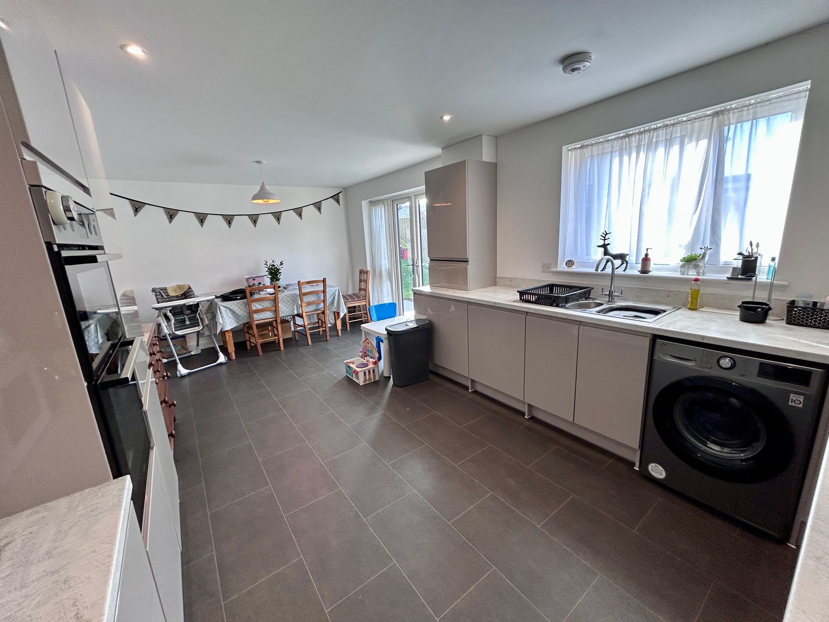
Property Type
Detached House
Bedrooms
4
Bathrooms
2
Tenure
Freehold
Nursery Gardens
- Detached
- 4 Bedrooms
- Large Corner Plot
- South West Facing
- Quiet Cul de Sac
- Large Garage
- Ample parking
- Ready to move into!
Detached 4 Bedroom House
The property sits in the corner plot of a quiet Cul de Sac, with plenty of parking on the drive and enjoying a south west facing position.
From the front door into the hallway with doors leading to:
Sitting Room - 5.06m x 3.84m (16'7" x 12'7")
Large and bright sitting room, overlooking the front of the property. Plenty of space for creating a corner office area too.
WC - 1.01m x 2.83m (3'3" x 9'3")
Cloakroom, white wc and hand basin.
Kitchen/Breakfast Room - 6.3m x 3.68m (20'8" x 12'0")
At the back of the house is a large and spacious kitchen/diner with double french doors overlooking the rear garden. Built in double oven, dishwasher, and tall standing fridge/freezer. The bolier is located in the kitchen housed in a matching kitchen cabinet. Lovely light grey units and marble effect roll edged worktops and durable black tiled effect vinyl flooring.
Cloakroom
In the hallway there are two seperate cupboards under the stairs providing plenty of storage.
Master Bedroom - 3.75m x 3.15m (12'3" x 10'4")
At the top of the stairs is the Master double bedroom, great sized room looking over the front garden.
Ensuite - 1.45m x 2.34m (4'9" x 7'8")
From the Master bedroom is the en-suite, with a large walk in shower with modern tiles, white wc and hand basin and a heated towel radiator.
Storage Cupboard
Large storage cupboard off the landing
Bedroom 3 - 3.03m x 2.63m (9'11" x 8'7")
At the top of the stairs to the front of the property is a small double bedroom, radiator under the window.
Family Bathroom - 1.9m x 2.11m (6'2" x 6'11")
Family bathroom, white suite with WC, hand basin, bath with shower over with a glass shower door. Modern tiles and a heated towel radiator.
Bedroom 2 - 3.22m x 3.15m (10'6" x 10'4")
Great sized double bedroom at the rear of the house overlooking the back garden. Radiator under the window.
Bedroom 4 - 3.02m x 2.16m (9'10" x 7'1")
A small double at the rear of the property, overlooking the back garden. Radiator under the window.
Mortgage Help
We would like to recommend W & P Financial Planning for any mortgage assistance, regardless of which agent you use.
For appointment by phone, face to face or a home visit, contact Tabitha:
Mobile: 07300 884423
tabitha@wandpfs.co.uk
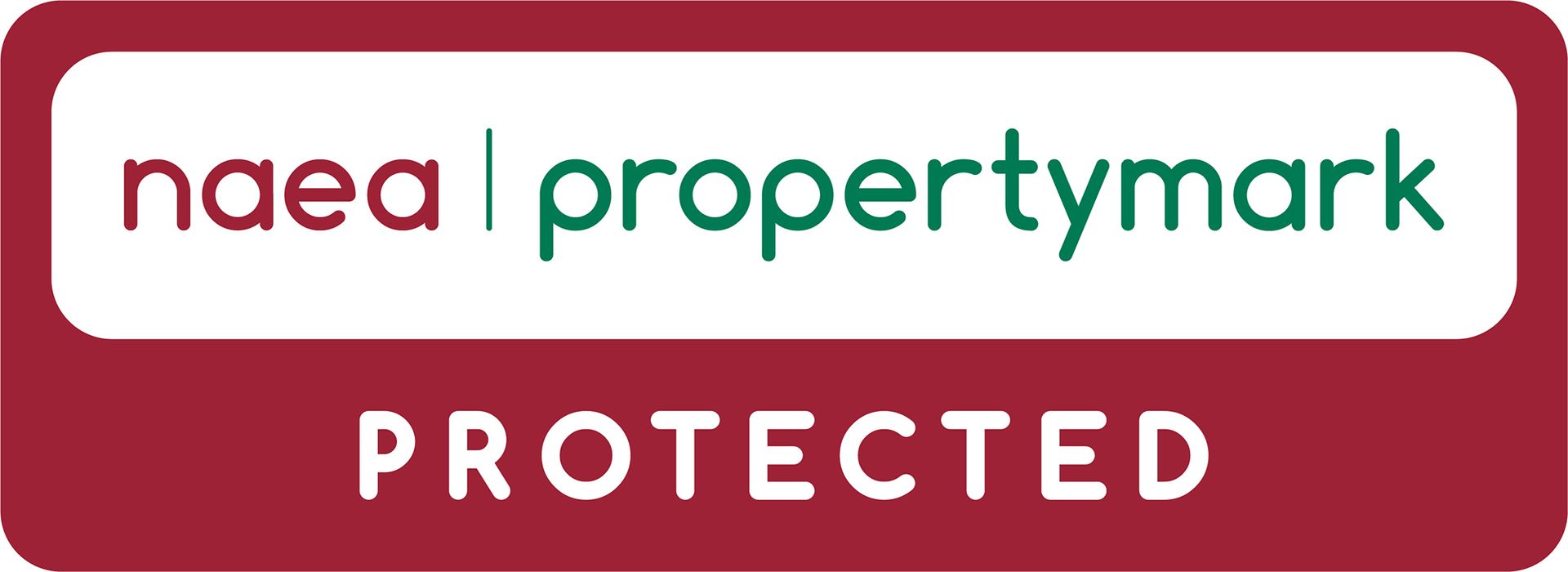

LOVE PROPERTY SW LTD TRADING AS LOVE PROPERTY
Love Property SW Ltd
52 Featherbed Lane
Exmouth
EX8 3NE
Registered in England no. 15182084
Website provided by uandi design ltd


