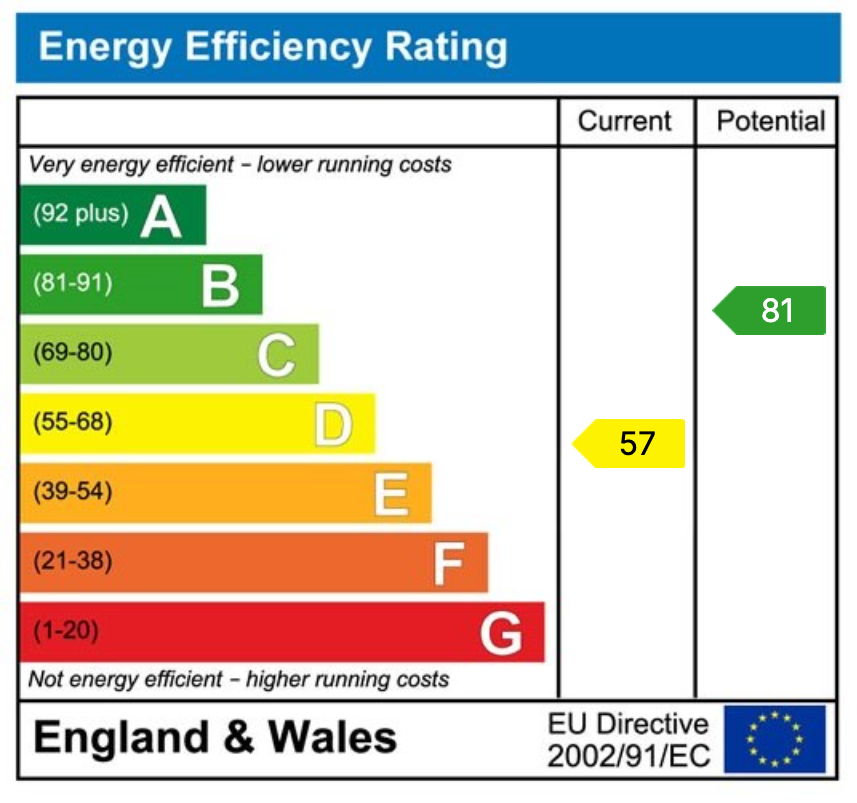GreenPark Avenue, Pinhoe.
Pinhoe, EX1
SOLD. stc.
OIRO £350,000
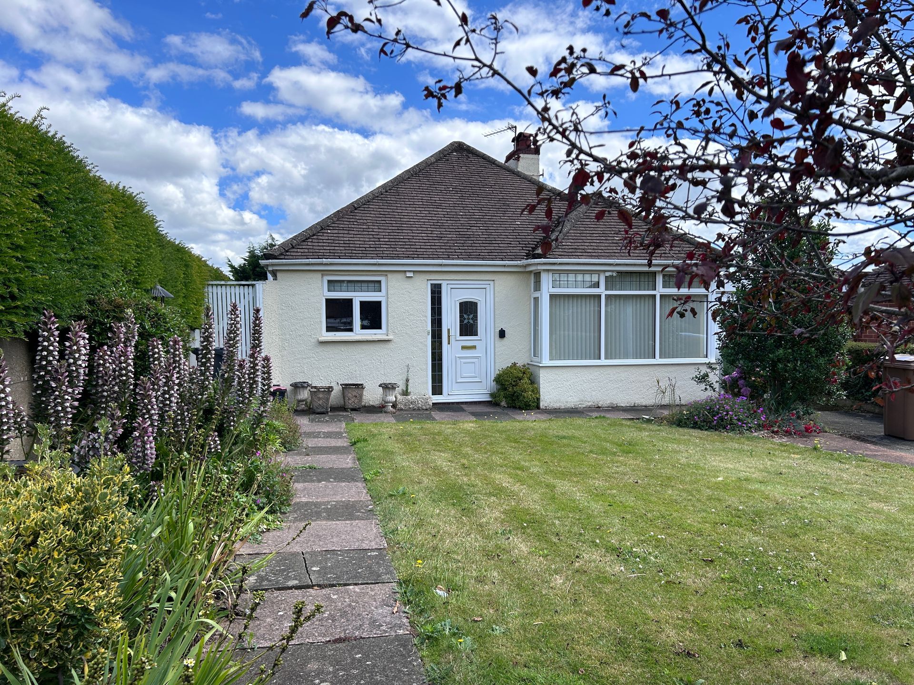

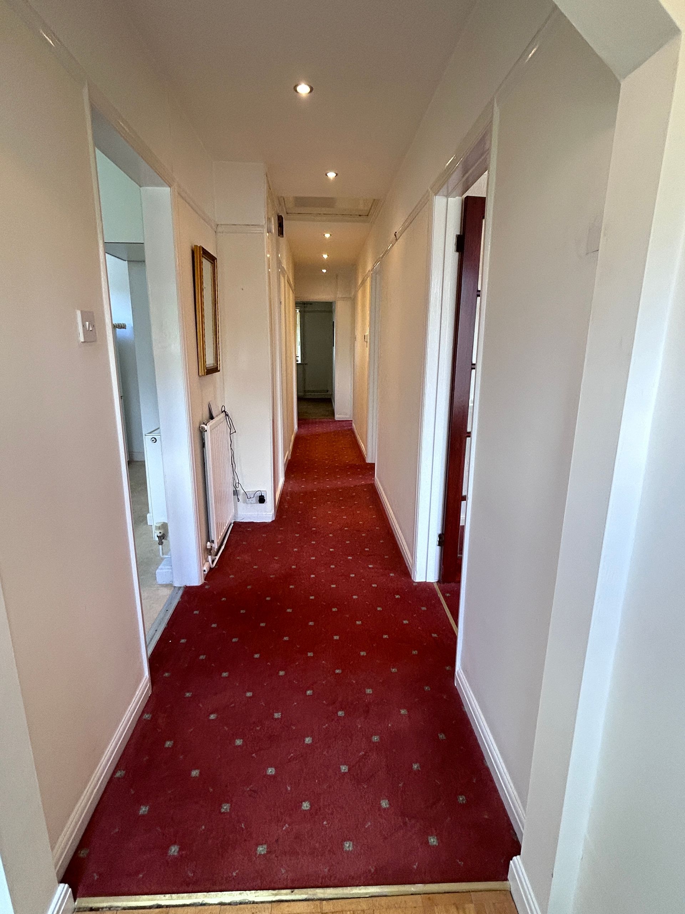
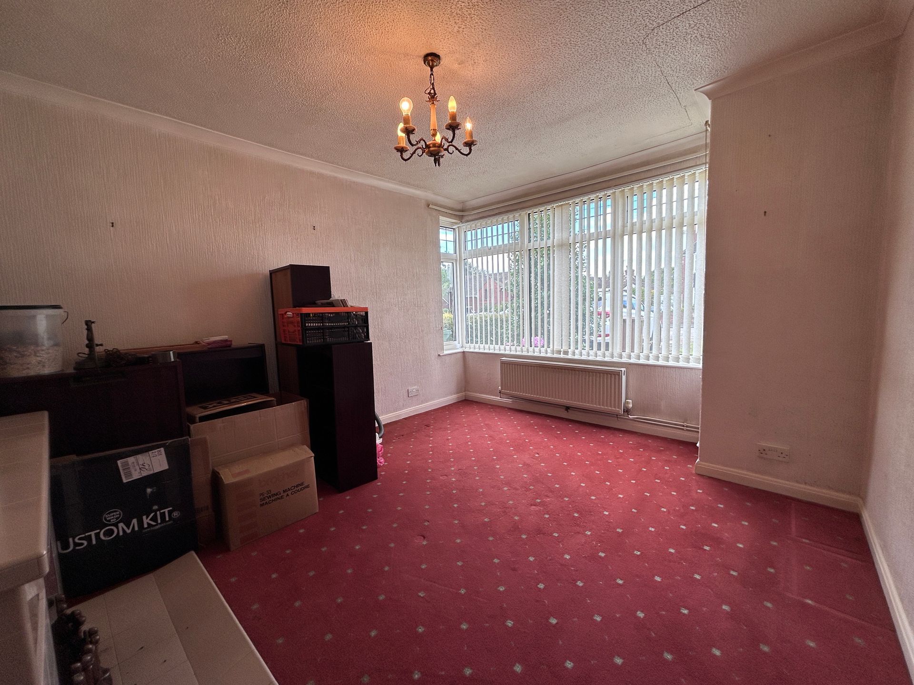
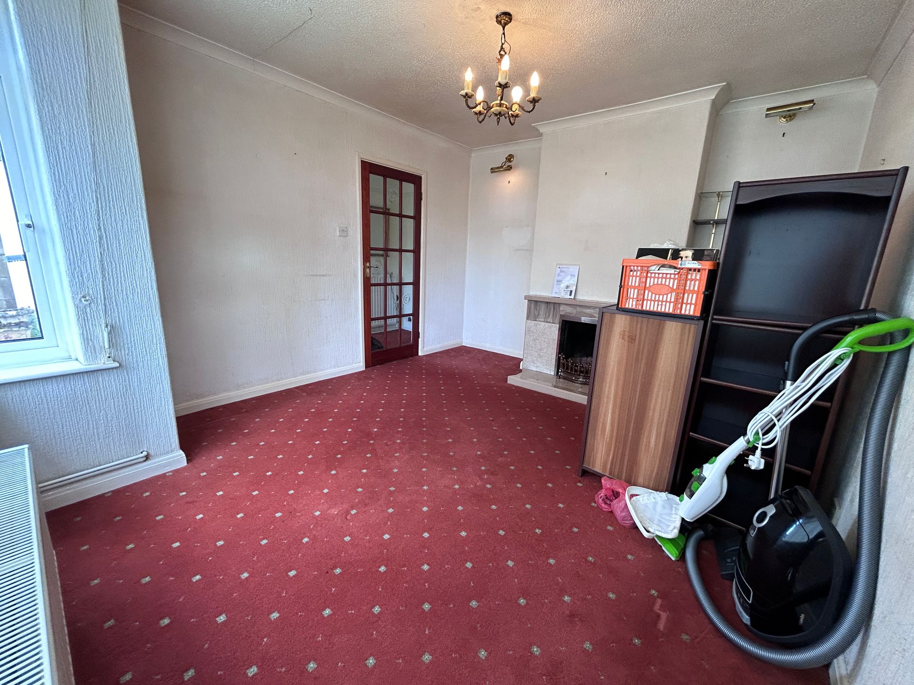
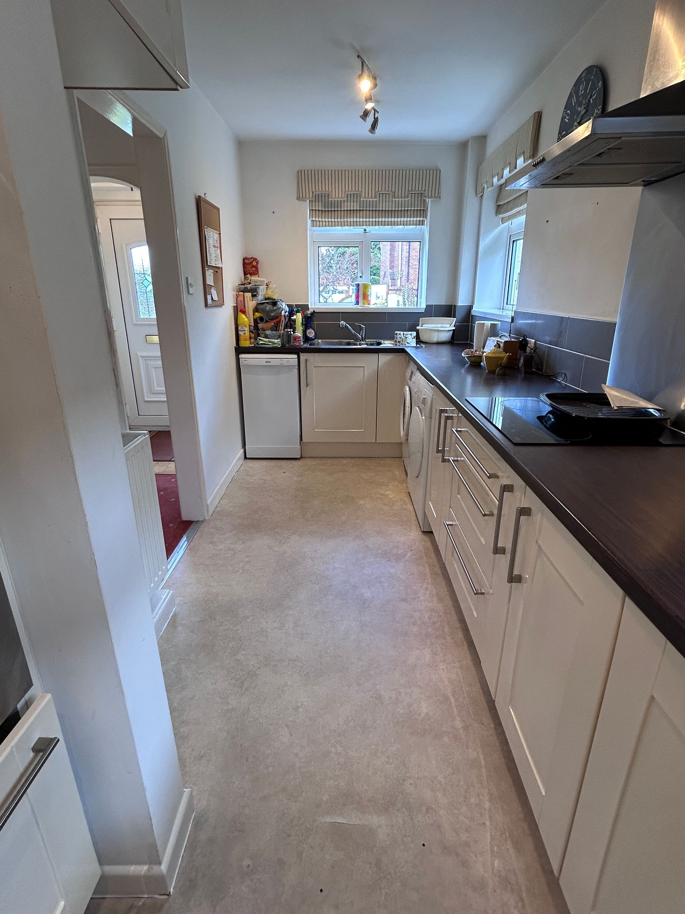
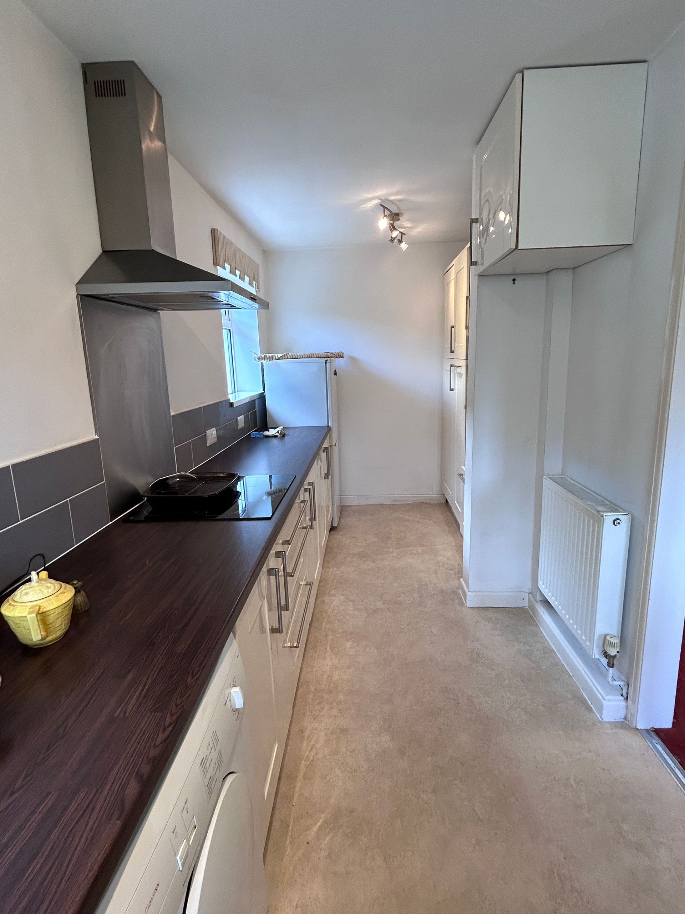
Property Type
Detatched Bungalow
Bedrooms
2
Bathrooms
1
Tenure
Freehold
GreenPark Avenue
- Chain Free
- Detatched
- Large Level Plot
- Mature Gardens
- Quiet Location
- Convenient
- Large Conservatory
- Scope of Improvement
Detached 2 Bedroom Bungalow
Arriving at the property, you are greeted with a large front garden, mainly laid to lawn, with mature flowers, shrubs and trees. A driveway for a car and the single garage.
Entrance Hall
With wooden flooring and archway stepping straight onto the hallway.
Hallway - 8.3m x 1.3m (27'2" x 4'3")
A lovely long hallway, with radiator and telephone point. Doors leading to all rooms and access to the loft.
Dining Room - 4.2m x 3.4m (13'9" x 11'1")
From the hallway, glazed door leading to the dining room. With stone surround and hearth is an open fireplace, with light fittings in the resess. Large radiator under the double glazed bay window overlooking the beautiful mature front garden.
Kitchen - 5.4m x 1.9m (17'8" x 6'2")
Leading in to the lovely kitchen, with white shaker style units expanding the length of the room. Roll edged dark wood effect worktops. Space and plumbing for a dishwasher, washing machine and tumble drier. Electric hob with extractor above. Tall storage and pantry cupboards, also housing the Oven. Space for a fridge/freezer. Windows above the sink overlooking the front garden and flowerbeds, with two further windows down the side of the room, making it a light a airy space.
Master Bedroom - 3.8m x 3.4m (12'5" x 11'1")
Further down the hallway is the Master bedroom, which is a good size space, large radiator under the window, plenty of space for a Double bed, with a freestanding large wardrobe, still leaving plenty of space. Recently redoracted with new carpets, this is a lovely relaxing space.
Bathroom - 2.25m x 2.52m (7'4" x 8'3")
Towards the back of the property is the Bathroom. Currently with a large walk in shower unit, towel rail, large storage cupboard, white basin and wc, the bathroom also houses the boiler in a matching style cupboard.
Bedroom 2 - 3.16m x 3m (10'4" x 9'10")
Located behind the bathroom and overlooking the conservatory and the rear garden is a further bedroom, with radiator under the window that opens up onto the conservatory.
Sitting Room - 4.1m x 3.36m (13'5" x 11'0")
With a glazed door that leads into the sitting room that overlooks the beautiful rear garden, with double sliding doors into the conservatory, window to the side with radiator underneath.
Conservatory - 5.82m x 3.46m (19'1" x 11'4")
Entering from the sitting room doors is this very large conservatory, with full length windows and doors wrapping around the room, giving the feeling of being in the garden. Double doors on the front aspect and sliding door to the side, a brand new roof recently fitted, this is a fantastic space to enjoy the garden.
Rear Garden
The rear garden of this property are a real feature. It is beautifully landscaped with planters and mature flowers all around. There is a lovely rose arch, a summer house, greenhouse and shed, this garden has it all. There are also fantastic views beyond. It is a great sized plot to enjoy.
Garage
Double wooden doors lead into this single garage, with electric points, window and single door access to the rear of the property.
This property has not been on the market for nearly 40 years and now ready for some aspects of redecoration and possible extension, subject to the relevant building applications. This is a really lovely property and would suit a variety of buyers.
Info
This property is being sold for a family relation of the Love Property SW Ltd Team.
Mortgage Help
We would like to recommend W & P Financial Planning for any mortgage assistance, regardless of which agent you use.
For appointment by phone, face to face or a home visit, contact Tabitha:
Mobile: 07300 884423
tabitha@wandpfs.co.uk
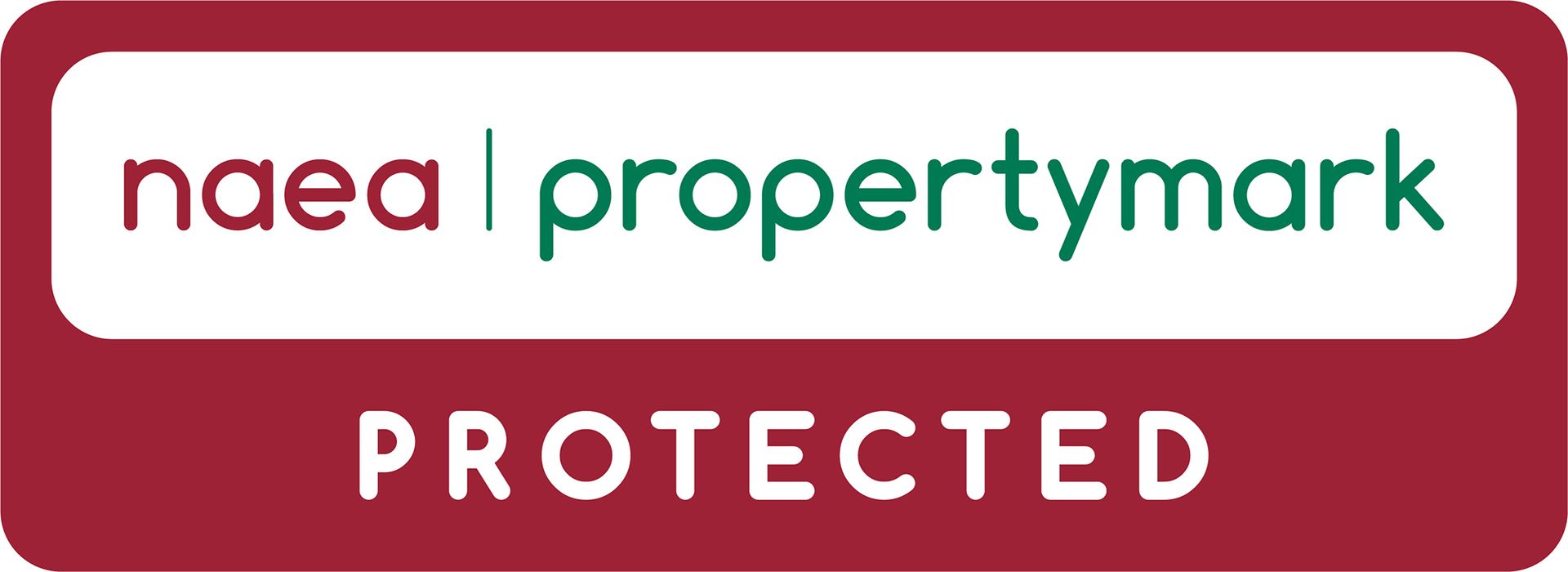

LOVE PROPERTY SW LTD TRADING AS LOVE PROPERTY
Love Property SW Ltd
52 Featherbed Lane
Exmouth
EX8 3NE
Registered in England no. 15182084
Website provided by uandi design ltd



