Exeter Road, Exmouth
Exmouth, EX8
OIRO £975,000
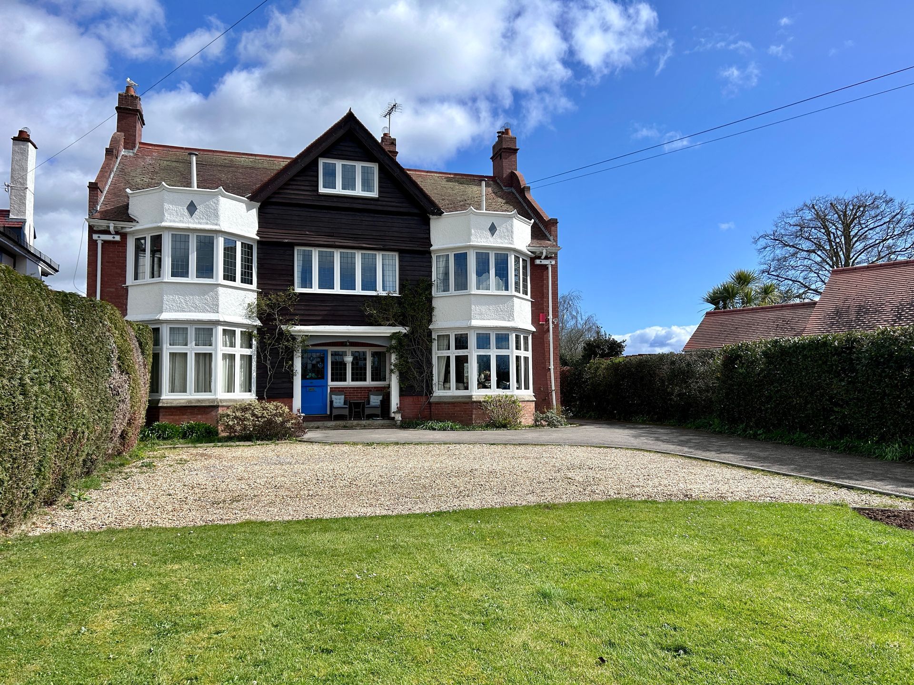

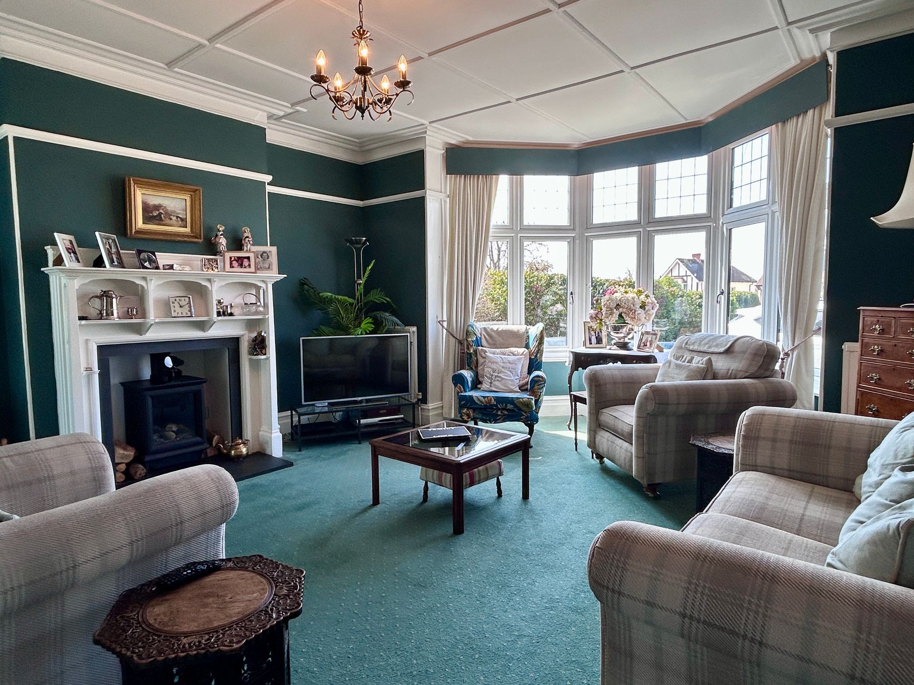
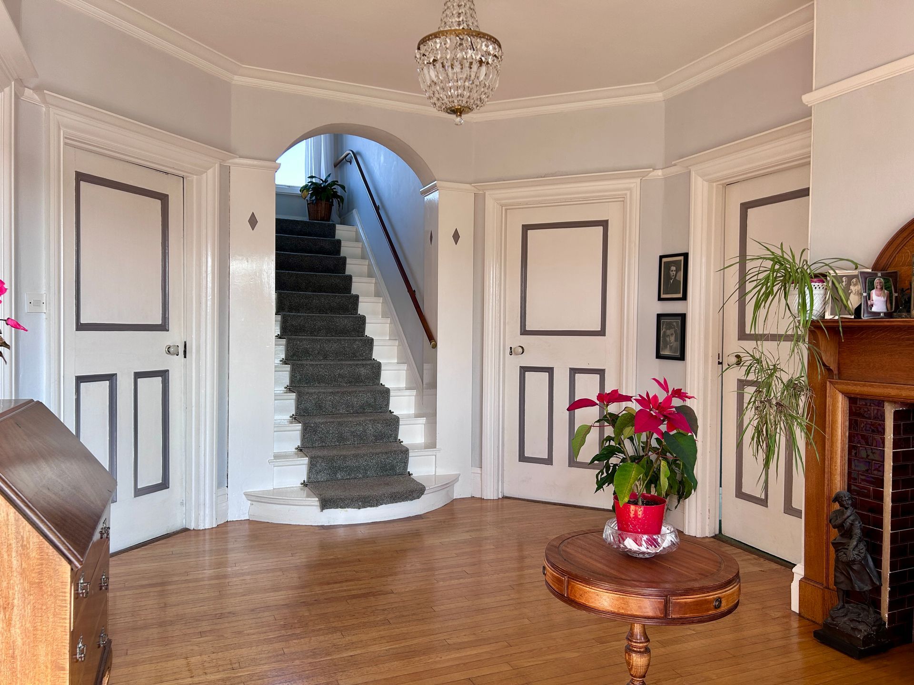
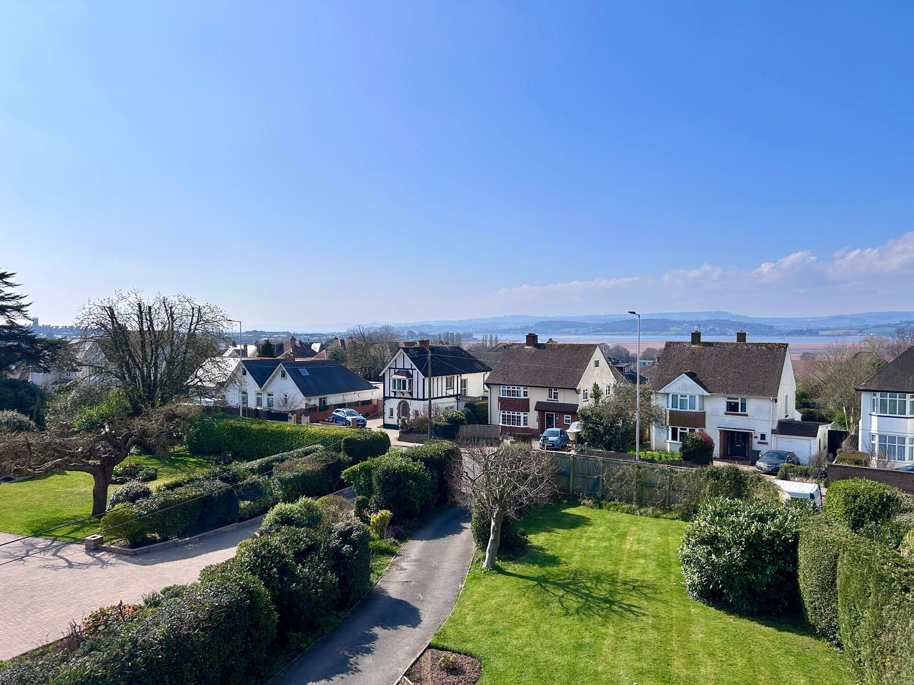
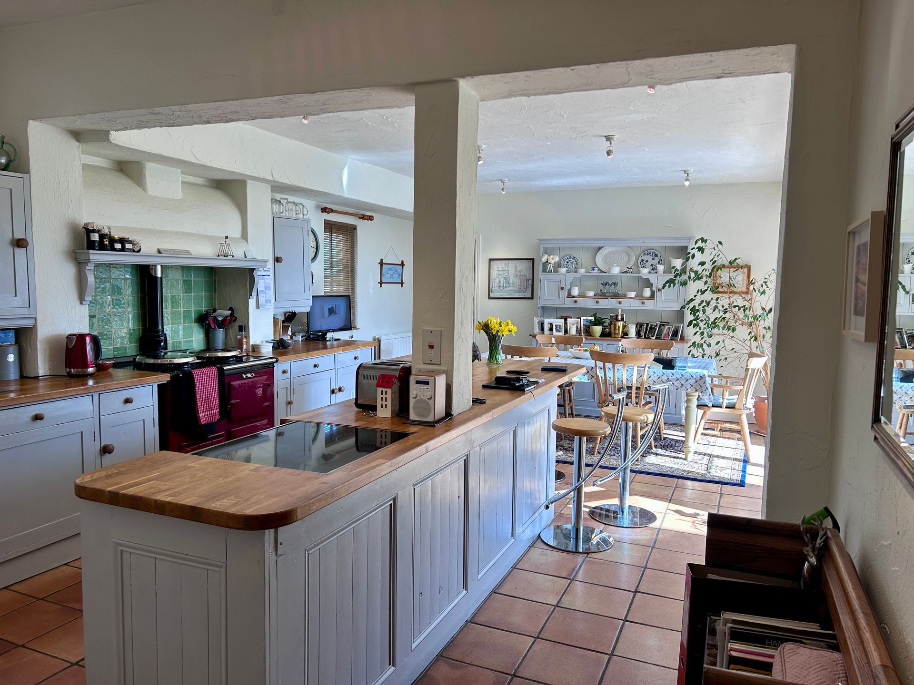
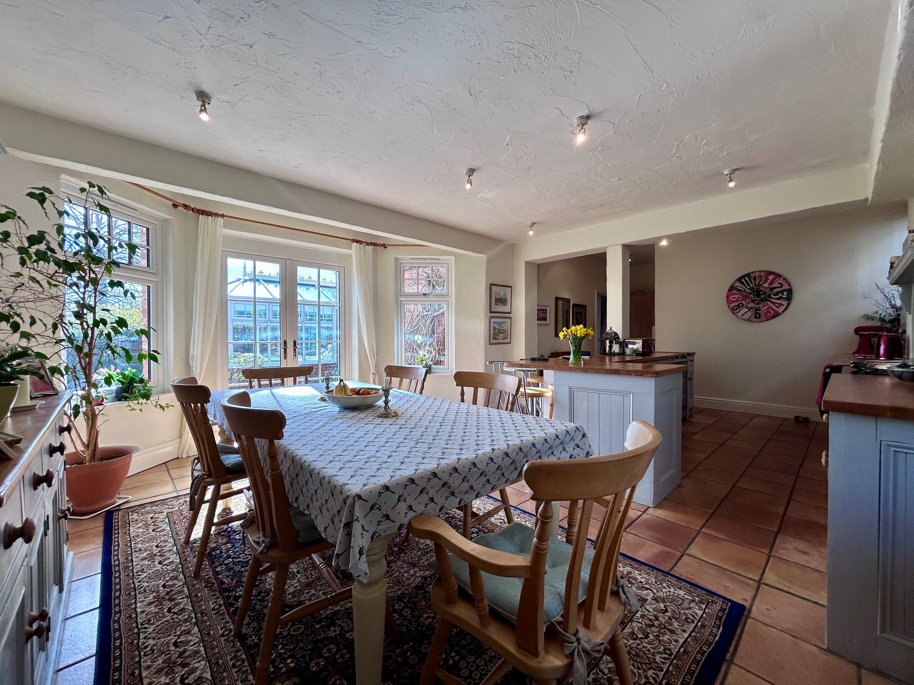
Property Type
Detached House
Bedrooms
6
Bathrooms
3
Tenure
Freehold
Exeter Road
- Spacious Detached House
- 6 Bedrooms
- Large Kitchen / Diner
- Family Home
- Large front and back gardens
- Great location
- Outbuildings
- Ample parking
Detached 6 Bedroom House
Spacious Six-Bedroom Family Home in Exmouth
Perfectly designed for growing families, this beautifully presented six-bedroom detached home offers an abundance of space and versatility, spread over three impressive floors, in a prime Exmouth location.
Upon entering, you’re welcomed by a generous entrance hall with doors leading to all principal rooms, creating a wonderful sense of space and flow throughout the ground floor. The heart of the home is the open-plan kitchen diner — ideal for busy family life and entertaining which leads out into the patio for family entertaining and then seamlessly into a bright, airy conservatory overlooking the stunning gardens.
The property’s six well-proportioned bedrooms are thoughtfully spread across the upper floors, providing plenty of space and privacy for every family member. The versatile layout also offers the flexibility to create home offices, playrooms, or guest rooms to suit your family’s needs.
Outside, the large, beautifully landscaped gardens offer a secure, spacious setting where children can play freely, while ample off-road parking to the front and rear of the house provides convenience for multiple vehicles.
Positioned on one of the main routes into Exmouth, this home is ideally located for families, with easy access to several well-regarded primary and secondary schools nearby. The town centre, with its variety of shops, cafés, and restaurants, is just a short drive away, while Exmouth’s stunning beach, coastal walks, and vibrant marina provide plenty of opportunities for weekend adventures. Excellent transport links, including the train station, offer easy connections to Exeter and beyond — perfect for commuting or day trips.
This exceptional family home offers the perfect blend of space, comfort, and convenience in a highly desirable location.
Early viewing is highly recommended to appreciate all this wonderful home has to offer.
Entrance Hall
From the front porch, stepping up to the large and bright entrance hall. with wooden flooring and doors leading to all reception room and stairs to the upper floors.
Dining Room - 5.44m x 4.9m (17'10" x 16'1")
This is a large formal dining room, fireplace and bay fronted windows with lovely view looking over the front gardens.
Sitting Room - 6.35m x 4.75m (20'10" x 15'7")
The sitting room is at the front of the house, with large bay fronted windows overlooking the front gardens, beautiful mantle piece with a freestanding gas fire. With original Edwardian ceiling, picture rail and door leading to to the conservatory. This is a bright but also a warm relaxing space.
Study - 3.78m x 3.35m (12'5" x 11'0")
This is a great sized study/office space, with a large window overlooking the back garden and a door leading into the conservatory.
Conservatory - 6.12m x 2.67m (20'1" x 8'9")
The large rectangle conservatory is a fantastic addition to the house, it replaces the original and it has been sympathetically done, with terracotta tiled flooring and a door leading out to the patio and gardens, lending itself to another perfect entertaining space.
Kitchen/Breakfast Room - 9.37m x 5.36m (30'9" x 17'7")
This is a beautiful kitchen/ breakfast room, with the addition of a utility room and pantry it has everything you need in one place. The wooden worktops compliment the wooden painted cupboards, with matching island. The kitchen has the benefit of an electric oven but also a beautiful Claret two oven gas AGA, this is a fantastic feature in the kitchen. There is space for a table seating up to eight people and seating at the breakfast bar. The double french doors open out on the patio for additional entertaining space and onto the well maintained gardens at the rear.
WC - 2.74m x 1.83m (9'0" x 6'0")
Downstairs WC, with under stairs storage, small window looking out to the patio, this is decorated in a bright and colourful way!
Master Bedroom - 5.46m x 4.75m (17'11" x 15'7")
This is a huge master bedroom with an en-suite bathroom, small window to the side and large bay fronted window overlooking the front gardens and views to the Estuary
Ensuite - 3.78m x 3.33m (12'5" x 10'11")
The En-suite is a great space and has a bath and separate Shower enclosure, sink and wc, dual aspect window to the side and overlooking the rear garden.
Bedroom 2 - 5.46m x 4.27m (17'11" x 14'0")
Another great sized room, with under stairs storage, small frosted window to the side and large bay fronted windows overlooking the front gardens.
Bedroom 3 - 3.73m x 3.23m (12'3" x 10'7")
This bedroom is in the centre of the house and is a very bright room, with the large window looking over the front gardens.
Bedroom 4 - 3.02m x 2.64m (9'11" x 8'8")
This single bedroom has the addition of a sink and window with views over the rear garden.
Bathroom - 3.02m x 2.34m (9'11" x 7'8")
Family bathroom, with bath, sink and WC, small window above the kitchen looking onto the garden.
Bedroom 5 - 4.32m x 3.78m (14'2" x 12'5")
From the second floor large landing is this bedroom, with built in storage cupboard and wardrobe, sink and door onto the loft storage space which also has a sink and worktops. The window has views over the back gardens.
Bedroom 6 - 3.25m x 2.79m (10'8" x 9'2")
A double room, with built in wardrobe and sink unit with cupboard and draws underneath. The window looks over the Estuary and far reaching views beyond.
Shower Room - 1.63m x 1.02m (5'4" x 3'4")
From the landing, passed the storage spaced is a Shower room, enclosed shower, wc and small frosted window.
Double Garage
This is a great addition to the garden, garage and workshop with plenty of space for all gardening essentials, bikes and paddleboards!
Gardens
The gardens to the property are a real asset, there are plenty of differents aspects for any keen gardener to enjoy, lawned areas, roses, beds and the orchard with apple and pear trees. It's a fantastic space for children and adults to enjoy.
Mortgage Help
We would like to recommend W & P Financial Planning for any mortgage assistance, regardless of which agent you use.
For appointment by phone, face to face or a home visit, contact Tabitha:
Mobile: 07300 884423
tabitha@wandpfs.co.uk
This property is being sold on behalf of a member of the Love Property team.
Exeter Road
- Spacious Detached House
- 6 Bedrooms
- Large Kitchen / Diner
- Family Home
- Large front and back gardens
- Great location
- Outbuildings
- Ample parking
Detached 6 Bedroom House
Spacious Six-Bedroom Family Home in Exmouth
Perfectly designed for growing families, this beautifully presented six-bedroom detached home offers an abundance of space and versatility, spread over three impressive floors, in a prime Exmouth location.
Upon entering, you’re welcomed by a generous entrance hall with doors leading to all principal rooms, creating a wonderful sense of space and flow throughout the ground floor. The heart of the home is the open-plan kitchen diner — ideal for busy family life and entertaining which leads out into the patio for family entertaining and then seamlessly into a bright, airy conservatory overlooking the stunning gardens.
The property’s six well-proportioned bedrooms are thoughtfully spread across the upper floors, providing plenty of space and privacy for every family member. The versatile layout also offers the flexibility to create home offices, playrooms, or guest rooms to suit your family’s needs.
Outside, the large, beautifully landscaped gardens offer a secure, spacious setting where children can play freely, while ample off-road parking to the front and rear of the house provides convenience for multiple vehicles.
Positioned on one of the main routes into Exmouth, this home is ideally located for families, with easy access to several well-regarded primary and secondary schools nearby. The town centre, with its variety of shops, cafés, and restaurants, is just a short drive away, while Exmouth’s stunning beach, coastal walks, and vibrant marina provide plenty of opportunities for weekend adventures. Excellent transport links, including the train station, offer easy connections to Exeter and beyond — perfect for commuting or day trips.
This exceptional family home offers the perfect blend of space, comfort, and convenience in a highly desirable location.
Early viewing is highly recommended to appreciate all this wonderful home has to offer.
Entrance Hall
From the front porch, stepping up to the large and bright entrance hall. with wooden flooring and doors leading to all reception room and stairs to the upper floors.
Dining Room - 5.44m x 4.9m (17'10" x 16'1")
This is a large formal dining room, fireplace and bay fronted windows with lovely view looking over the front gardens.
Sitting Room - 6.35m x 4.75m (20'10" x 15'7")
The sitting room is at the front of the house, with large bay fronted windows overlooking the front gardens, beautiful mantle piece with a freestanding gas fire. With original Edwardian ceiling, picture rail and door leading to to the conservatory. This is a bright but also a warm relaxing space.
Study - 3.78m x 3.35m (12'5" x 11'0")
This is a great sized study/office space, with a large window overlooking the back garden and a door leading into the conservatory.
Conservatory - 6.12m x 2.67m (20'1" x 8'9")
The large rectangle conservatory is a fantastic addition to the house, it replaces the original and it has been sympathetically done, with terracotta tiled flooring and a door leading out to the patio and gardens, lending itself to another perfect entertaining space.
Kitchen/Breakfast Room - 9.37m x 5.36m (30'9" x 17'7")
This is a beautiful kitchen/ breakfast room, with the addition of a utility room and pantry it has everything you need in one place. The wooden worktops compliment the wooden painted cupboards, with matching island. The kitchen has the benefit of an electric oven but also a beautiful Claret two oven gas AGA, this is a fantastic feature in the kitchen. There is space for a table seating up to eight people and seating at the breakfast bar. The double french doors open out on the patio for additional entertaining space and onto the well maintained gardens at the rear.
WC - 2.74m x 1.83m (9'0" x 6'0")
Downstairs WC, with under stairs storage, small window looking out to the patio, this is decorated in a bright and colourful way!
Master Bedroom - 5.46m x 4.75m (17'11" x 15'7")
This is a huge master bedroom with an en-suite bathroom, small window to the side and large bay fronted window overlooking the front gardens and views to the Estuary
Ensuite - 3.78m x 3.33m (12'5" x 10'11")
The En-suite is a great space and has a bath and separate Shower enclosure, sink and wc, dual aspect window to the side and overlooking the rear garden.
Bedroom 2 - 5.46m x 4.27m (17'11" x 14'0")
Another great sized room, with under stairs storage, small frosted window to the side and large bay fronted windows overlooking the front gardens.
Bedroom 3 - 3.73m x 3.23m (12'3" x 10'7")
This bedroom is in the centre of the house and is a very bright room, with the large window looking over the front gardens.
Bedroom 4 - 3.02m x 2.64m (9'11" x 8'8")
This single bedroom has the addition of a sink and window with views over the rear garden.
Bathroom - 3.02m x 2.34m (9'11" x 7'8")
Family bathroom, with bath, sink and WC, small window above the kitchen looking onto the garden.
Bedroom 5 - 4.32m x 3.78m (14'2" x 12'5")
From the second floor large landing is this bedroom, with built in storage cupboard and wardrobe, sink and door onto the loft storage space which also has a sink and worktops. The window has views over the back gardens.
Bedroom 6 - 3.25m x 2.79m (10'8" x 9'2")
A double room, with built in wardrobe and sink unit with cupboard and draws underneath. The window looks over the Estuary and far reaching views beyond.
Shower Room - 1.63m x 1.02m (5'4" x 3'4")
From the landing, passed the storage spaced is a Shower room, enclosed shower, wc and small frosted window.
Double Garage
This is a great addition to the garden, garage and workshop with plenty of space for all gardening essentials, bikes and paddleboards!
Gardens
The gardens to the property are a real asset, there are plenty of differents aspects for any keen gardener to enjoy, lawned areas, roses, beds and the orchard with apple and pear trees. It's a fantastic space for children and adults to enjoy.
Mortgage Help
We would like to recommend W & P Financial Planning for any mortgage assistance, regardless of which agent you use.
For appointment by phone, face to face or a home visit, contact Tabitha:
Mobile: 07300 884423
tabitha@wandpfs.co.uk
This property is being sold on behalf of a member of the Love Property team.
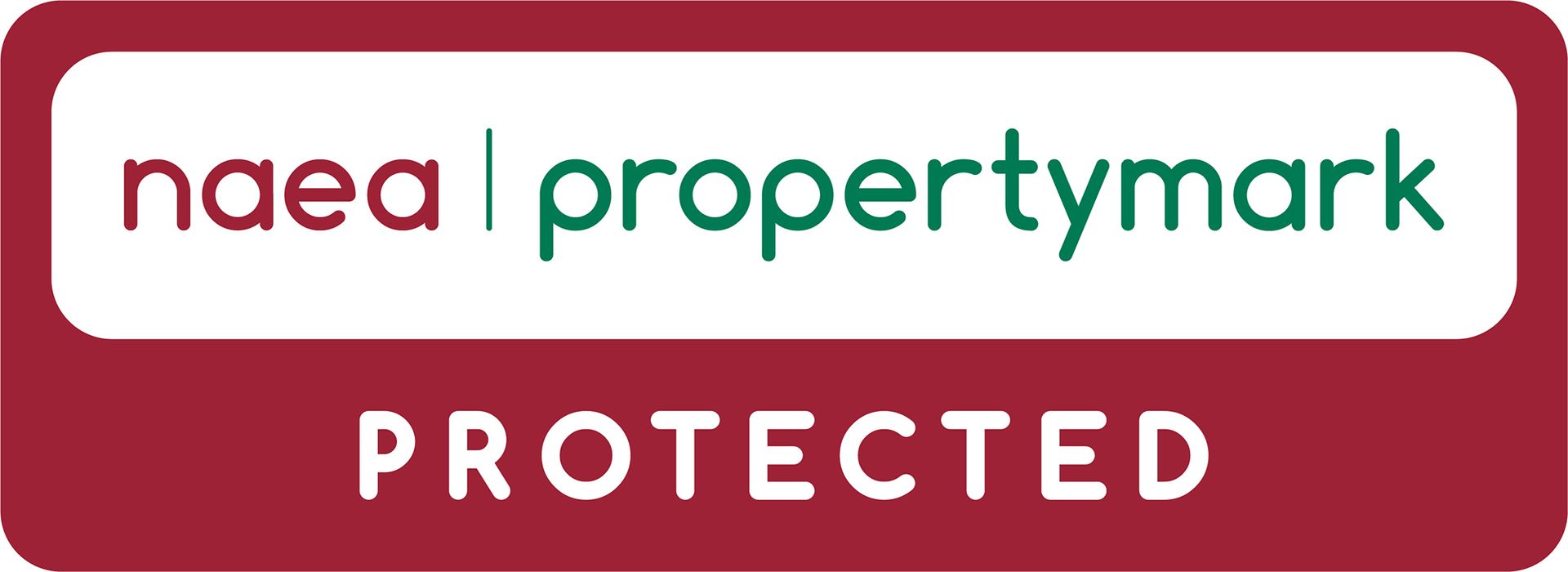

LOVE PROPERTY SW LTD TRADING AS LOVE PROPERTY
Love Property SW Ltd
52 Featherbed Lane
Exmouth
EX8 3NE
Registered in England no. 15182084
Website provided by uandi design ltd









